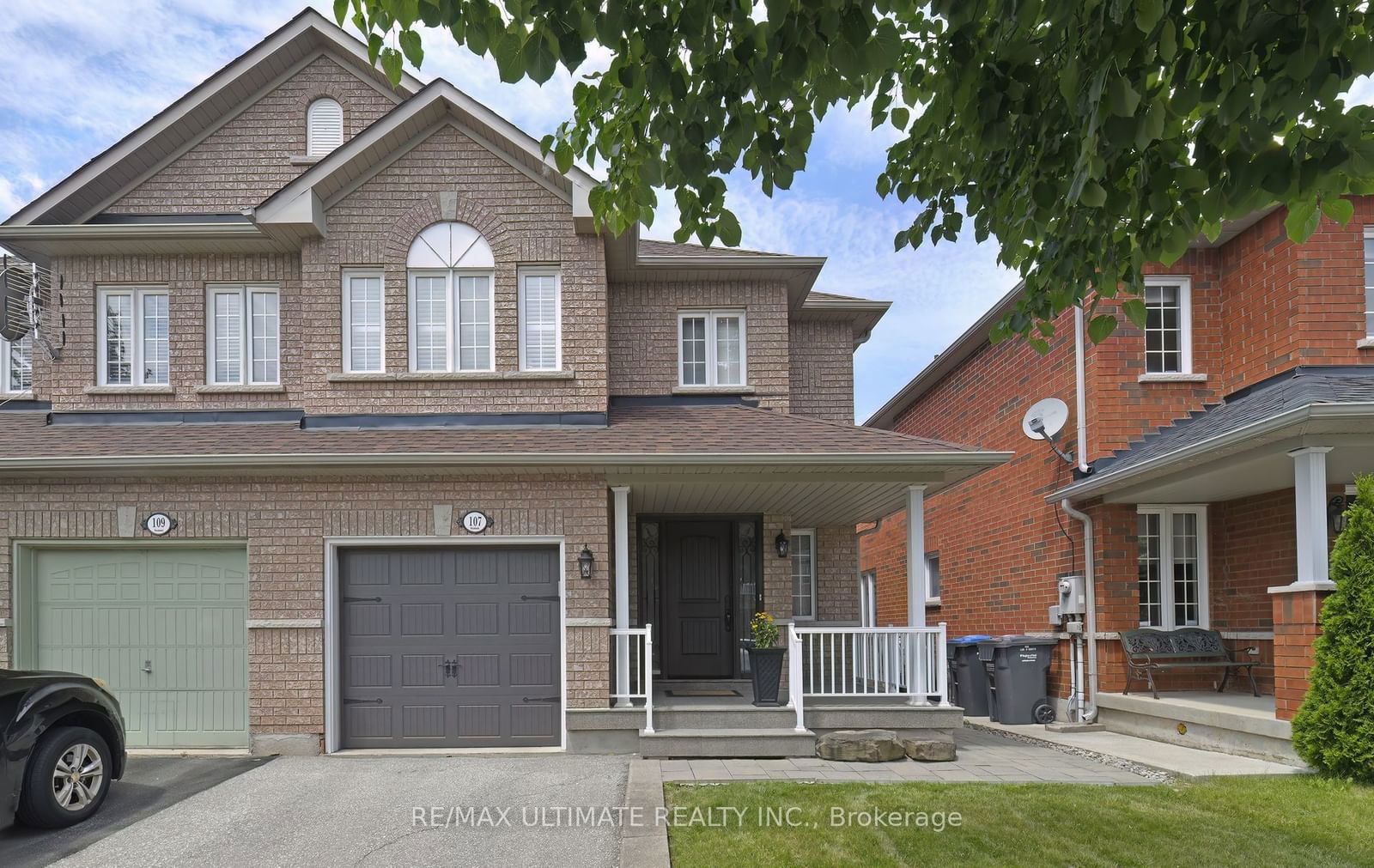$899,900
$***,***
3-Bed
3-Bath
1500-2000 Sq. ft
Listed on 7/19/24
Listed by RE/MAX ULTIMATE REALTY INC.
Welcome To 107 Echoridge Drive. This Meticulously Maintained & Well Cared For Semi-Detached 3 Bedroom Property Is Situated On A Child Friendly, Quiet Street Within Walking Distance To Public Schools. This Gem Features An Open Concept Living Dining Room With Hardwood Floors, A Large Open Concept Kitchen With Breakfast Bar, A Breakfast Area With A Walk-Out To An Enticing Deck Great For Entertaining Guests & Enjoying Those Summer BBQ's. The Carpet Free Second Floor Offers A Master Bedroom With A 4Pc En-Suite With Soaker Tub & W/I Closet. The Remaining Bedrooms Offer Ample Room For Growing Families. Very Bright With Lots Of Natural Light Everywhere.The Basement Offers The Homeowner An Opportunity To Finish It to Their Tastes. The Opportunities Are Endless. Large Cold Room With Ample Storage. Beautifully Landscaped Home With Underground Sprinklers.True Pride Of Ownership Can Been Seen Thru-out The Home With Recently Updated Roof, Furnace, A/C & Front Door. Located In An Excellent Neighbourhood Close To All Amenities. Affordable Home Ideal For First Time Home Buyers. Please See Virtual Tour!!!
This Is A Well Maintained & Cared For Home By Original Owner. You Will Not Be Disappointed. Pre-Inspection Report Available Upon Request. This Home Is An Absolute Must See.
W9046333
Semi-Detached, 2-Storey
1500-2000
7
3
3
1
Built-In
3
Central Air
Unfinished
N
Brick
Forced Air
N
$4,681.98 (2024)
91.86x27.00 (Feet)
